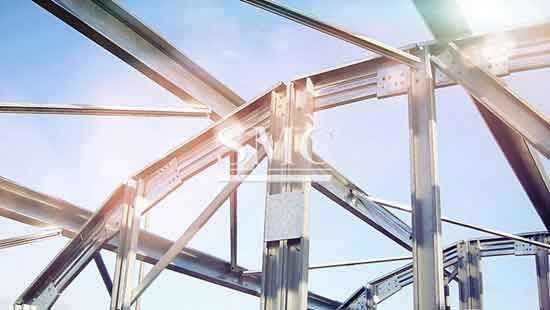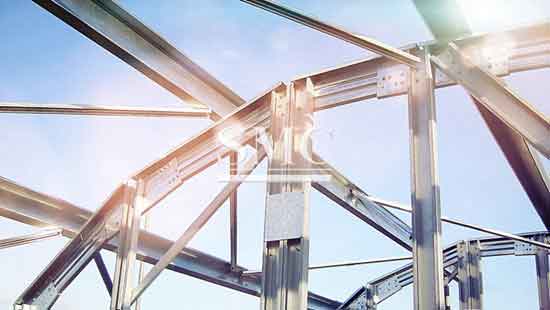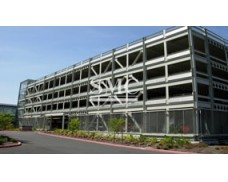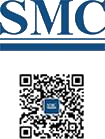
- Company overview The heart of SMC Vision & Philsophy Partnership Certifications Company culture
- Our service Design and Engineering Maintenance and Service Examine Production Line Upgrade and Transformation Storage and Logistics Processing, Trading and Distributor
- Management Our history Global responsibility Info Center
- Procurement center Internship
- Metal Steel Products Stainless Steel Products Aluminum Products Copper Products Galvanized Steel and PPGI Special Alloy Building Material
- Containers ISO Standard Container Equipment Container Storage Container Refrigerated/Reefer Container Offshore Container Container House Tank Container Container Fittings Container Trailer
- Gas Cylinder & Fire Extinguisher Cryogenic Liquid Cylinder Oxygen Gas Cylinder Storage Tank CNG Gas Cylinder LPG Gas Cylinder Hydrogen Gas Cylinder Nitrogen Gas Cylinder Industry Gas Cylinder Fire Extinguisher
- Metal Machinery Forming Machine Cutting Machine Processing Machine Bending Machine Block Machine Other Machinery Motor Spare Parts
- Mechanical Products Miscellany Mooring Equipment Marine Equipment Vehicle Industry Pressure Vessel Conveyor Belt Laser Equipment Bearing
- Electrical System Power Distribution Automation Electrical Cable Solar Power System Electric Protection System Transformer Production Line Lighting System
- Project Plastic Pipes and Pipe Fittings Fiberglass Reinforced Plastic Pontoon System
Light Steel Structure
Application: Steel Workshop
Wall panel: EPS or rock wool sandwich panel
Antiseismic: 10 fission resistant
Certificate: ISO9001:2008
-
6. Weather tight envelope allows internal fit-out to proceed earlier
7. Fewer materials and less labour are required on site
8. Can support lightweight cladding materials
9. Dry process lessens risk of movement through shrinkage
10. Suitable for renovation projects where existing structure is not sufficient to support heavy loads

-

Application: warehouse , sales center, factory of other constructions needed large area of high eave.
6. Additional consturction
Application: additional construction,tool room, outside of the construction ,expublic place of the storage.
Technical of Light Steel Structure:
1. Main material: H section steel, rectangular steel tube, T section steel and angle steel
2. Roof cladding,Wall, Floor : ALC panel and Gypsum board
3. Roof waterproof: SBS coil
4. Roof tile: asphalt shingle
5. Roof insulation: XPS board or fiber glass wool
6. Stairs: steel wood composite stairs or solid wood
7. Exterior wall: waterproof painting
8. Water system: PPR pipe for water and PVC pipe for drainage
9. Windows:Aluminum or PVC , sliding or tilt and turn windows
10. Doors: anti-theft steel door for entrance and wood composite door for rooms;
11. Rainspout: PVC pipe
12. Floor: engineer flooring, carpet or ceramic tiles.
13. Sound insulation airbourne: 48 - 62 (Rw dB)
14. Fire resistance: 60 (mins)
15. Thermal performance: 0.30 - 0.25 (W/m²K)
here
for
price





