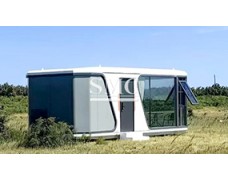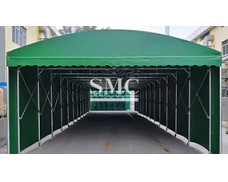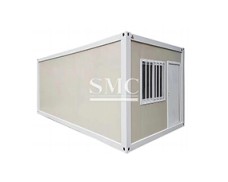
- Company overview The heart of SMC Vision & Philsophy Partnership Certifications Company culture
- Our service Design and Engineering Maintenance and Service Examine Production Line Upgrade and Transformation Storage and Logistics Processing, Trading and Distributor
- Management Our history Global responsibility Info Center
- Procurement center Internship
- Metal Steel Products Stainless Steel Products Aluminum Products Copper Products Galvanized Steel and PPGI Special Alloy Building Material
- Containers ISO Standard Container Equipment Container Storage Container Refrigerated/Reefer Container Offshore Container Container House Tank Container Container Fittings Container Trailer
- Gas Cylinder & Fire Extinguisher Cryogenic Liquid Cylinder Oxygen Gas Cylinder Storage Tank CNG Gas Cylinder LPG Gas Cylinder Hydrogen Gas Cylinder Nitrogen Gas Cylinder Industry Gas Cylinder Fire Extinguisher
- Metal Machinery Forming Machine Cutting Machine Processing Machine Bending Machine Block Machine Other Machinery Motor Spare Parts
- Mechanical Products Miscellany Mooring Equipment Marine Equipment Vehicle Industry Pressure Vessel Conveyor Belt Laser Equipment Bearing
- Electrical System Power Distribution Automation Electrical Cable Solar Power System Electric Protection System Transformer Production Line Lighting System
- Project Plastic Pipes and Pipe Fittings Fiberglass Reinforced Plastic Pontoon System
Standard Modular Activity Room - Basic Model
Main room types:Ordinary living room One bedroom, one living room, two bedrooms and one living room, Three bedrooms and one living room
Shanghai Metal Corporation is a professional manufacturer and supplier of Standard Modular Activity Room - Basic Model with high quality and reasonable price.
Our room types are diverse, with basic designs that can be customized according to your living habits, aesthetic preferences, and spatial characteristics to meet your unique needs. Whether it is modern simplicity, European classical or pastoral style, ideal decoration styles can be achieved. Make full use of every corner of the house and improve space utilization through reasonable layout and design. And you can also choose different materials and furniture according to your budget and needs to create a high-quality living environment that suits you.
If you want to know more about Standard Modular Activity Room - Basic Model price please feel free to contact us, we will reply you within 24 hours

Technical Information of Standard Modular Activity Room - Basic Model:
|
technical parameter for 20ft expandable container house |
|||
|
Basic information |
Expand size(mm)L*W*H |
5900*6300*2480 |
House type:One hall |
|
Internal size(mm)L*W*H |
5640*6140*2240 |
Floor area:37m |
|
|
Folde size(mm)L*W*H |
5900*2200*2480 |
loading Quantity 2 set/40HQ |
|
|
Frame |
Main beam |
Galvanized rectangletube |
|
|
Main column |
Galvanized folding parts |
||
|
Sub framework |
Galvanized rectangle tube |
||
|
uifting components |
Galvanized Steel plate |
||
|
Hinge |
Galvanized thickened hinges,Q235 |
||
|
floor |
Middle floor |
18mm CONCRETE FLOOR |
|
|
Floor onboth sides |
18mm bamboo plywood |
||
|
Therma |
wall |
Sandwich panelColor roll double-sided 0.35mm.Sandwich materials |
|
|
Electrical |
information |
1. Equipped with electrical wires, sockets, and lighting |
|
|
Door |
Entrance door |
Steel Security Doors(Customizable as broken bridge aluminum titanium magnesium alloy.aluminum alloy doors) |
|
|
Window |
window |
Plastic steel double glass casement window(Customizable high-end Broker bridee aluminum window,aluminum allay windows) |
|
|
technical parameter for 30ft expandable container house |
|||
|
Basic information |
Expand size(mm)L*W*H |
9000*6300*2480 |
House type:One hall |
|
Internal size(mm)L*W*H |
8740*6140*2240 |
Floor area:54m |
|
|
Folde size(mm)L*W*H |
9000*2200*2480 |
loading Quantity 1 set/40HQ |
|
|
Frame |
Main beam |
Galvanized rectangletube |
|
|
Main column |
Galvanized folding parts |
||
|
Sub framework |
Galvanized rectangle tube |
||
|
uifting components |
Galvanized Steel plate |
||
|
Hinge |
Galvanized thickened hinges,Q235 |
||
|
floor |
Middle floor |
18mm CONCRETE FLOOR |
|
|
Floor onboth sides |
18mm bamboo plywood |
||
|
Therma |
wall |
Sandwich panelColor roll double-sided 0.35mm.Sandwich materials |
|
|
Electrical |
information |
1. Equipped with electrical wires, sockets, and lighting |
|
|
Door |
Entrance door |
Steel Security Doors(Customizable as broken bridge aluminum titanium magnesium alloy.aluminum alloy doors) |
|
|
Window |
window |
Plastic steel double glass casement window(Customizable high-end Broker bridee aluminum window,aluminum allay windows) |
|
|
technical parameter for 40ft expandable container house |
|||
|
Basic information |
Expand size(mm)L*W*H |
11800*6300*2480 |
House type:One hall |
|
Internal size(mm)L*W*H |
11540*6140*2240 |
Floor area:72m |
|
|
Folde size(mm)L*W*H |
11800*2200*2480 |
loading Quantity 1 set/40HQ |
|
|
Frame |
Main beam |
Galvanized rectangletube |
|
|
Main column |
Galvanized folding parts |
||
|
Sub framework |
Galvanized rectangle tube |
||
|
uifting components |
Galvanized Steel plate |
||
|
Hinge |
Galvanized thickened hinges,Q235 |
||
|
floor |
Middle floor |
18mm CONCRETE FLOOR |
|
|
Floor onboth sides |
18mm bamboo plywood |
||
|
Therma |
wall |
Sandwich panelColor roll double-sided 0.35mm.Sandwich materials |
|
|
Electrical |
information |
1. Equipped with electrical wires, sockets, and lighting |
|
|
Door |
Entrance door |
Steel Security Doors(Customizable as broken bridge aluminum titanium magnesium alloy.aluminum alloy doors) |
|
|
Window |
window |
Plastic steel double glass casement window(Customizable high-end Broker bridee aluminum window,aluminum allay windows) |
|
Packaging of Standard Modular Activity Room - Basic Model:
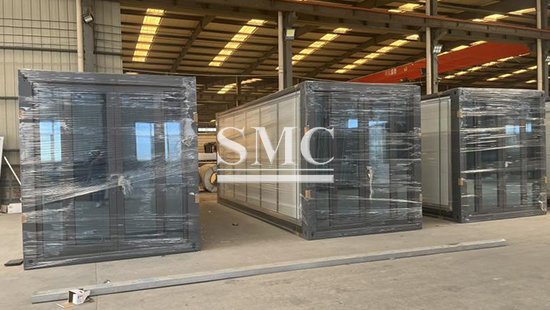
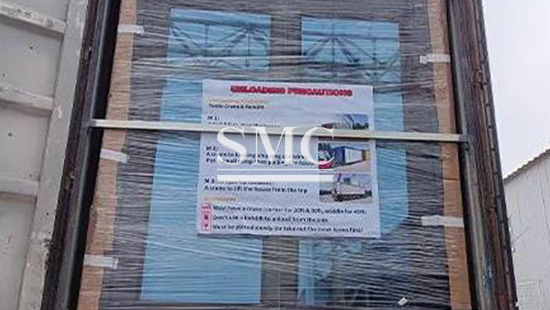
here
for
price
















